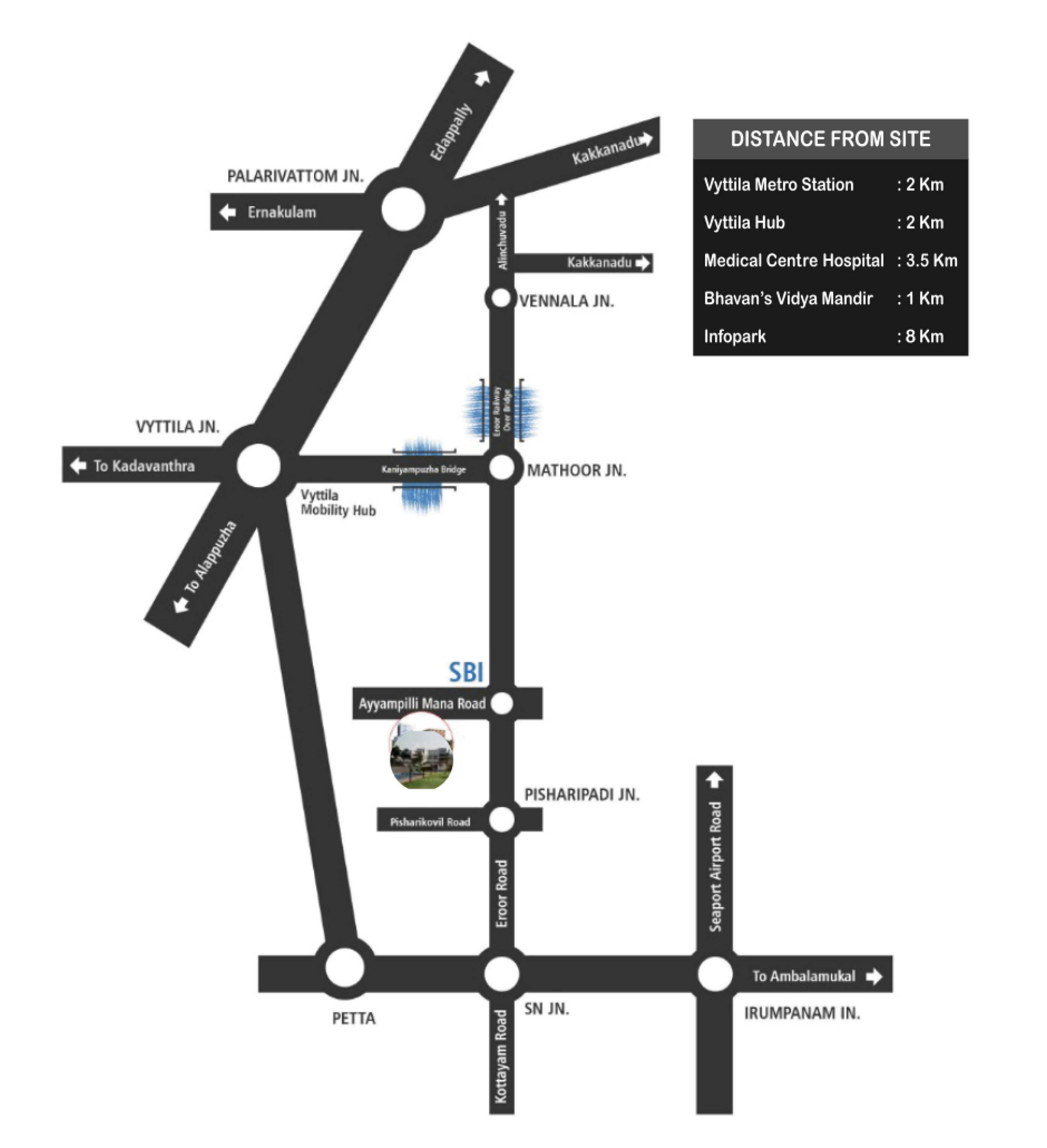



Overview
Welcome to a new concept of luxury living at Eroor, Thripunithura, one of the most sought residential centre in Kochi. It is known for its historic significance as the capital of the old kingdom of Cochin. Mayura Homes and Developers proudly presents MAYURA HOMES, VILLAS AT EROOR, THRIPUNITHURA. The project is designed by one of the top architetural firms
If you want to be in touch with nature, Mayura Homes is an ideal place. Still you have all the facilities of city life like schools, colleges, hospitals, banks are within our reach. In Mayura Homes, you are not part of the noisy city life but never away from its facilities. In Mayura Homes, you set your own lifestyle.
Project Highlight
Experience the azure blue sky, the verdant greens all around, the twinkling brown in your child's eyes and the affectionate warmth of your beloved.
One of the most sought residential centre in Kochi.
You have all the facilities of city life like schools, colleges, hospitals, banks are within our reach.
Apartments ranges from 945 to 1371 sqft.


Specifications
FOUNDATION: Recommended by the Architect or Structural Engineer, Earthquake resistant.
STRUCTURE: Strongly reinforced Cement Concrete blocks are used to frame our structures which ensure durability.
WALLS: Premium quality concrete solid blocks are used to build fill walls preventing cracks and fissures effectively.
DOORS: Bedroom doors in moulded panelled doors, hardwood for exterior doors and FRP doors for Bathroom.
WINDOWS: Anodised aluminium windows, Glazed Shutters.
FLOORINGS: Vitrified tiles for entire area except bathroom.
TOILETS: Concealed piping and premium quality CP fittings. Hot and cold water taps with shower in all toilets. Sanitary fixtures - Wall hung closets with concealed cistern in all toilets.
ELECTRICAL CONNECTIVITY: Concealed conduit wiring with copper conductor, adequate light and fan points, 6/16 amps socket points etc controlled by ELCB and MCBs with independent KSEB meters. Provision for AC in all bedrooms. TV and Telephone points in living area.
WATER CONNECTION: Water supply will be available around the clock through sump and overhead tanks.
FINISHING: Enamel paint for window grills and plastic emulsion with putty finish for Exterior and interior walls.
Customer Testimonials
“ Mayura Homes has truly made our dream of owning a home come true! The quality of construction and attention to detail in every corner of our apartment is outstanding. The team was incredibly supportive throughout the entire process, making sure all our needs were met. We couldn’t be happier with our new home in Kerala!”
“ We were looking for a home that offered luxury without compromising on comfort, and Mayura Homes delivered just that! The modern amenities, serene environment, and excellent location make it the perfect place for our family. The professionalism of the Mayura team was evident at every step. Highly recommend!”
“ Buying a home can be stressful, but Mayura Homes made it a breeze. From the initial inquiry to moving in, everything was handled smoothly. The customer service was top-notch, and they were always available to answer our questions. The apartment is spacious, well-ventilated, and just what we wanted. ”
“ Mayura Homes exceeded our expectations in terms of value for money. The apartment we purchased offers great design, superb construction quality, and world-class amenities at an affordable price. We are proud to call it our home. ”
Office Address:
Mayura Homes,
#44/939 C, Ratna Gardens, South Janatha Road, Palarivattom, Cochin - 682025
Mobile - +91 94470 16702, +91 94470 43950
Designed and coded by Benfy